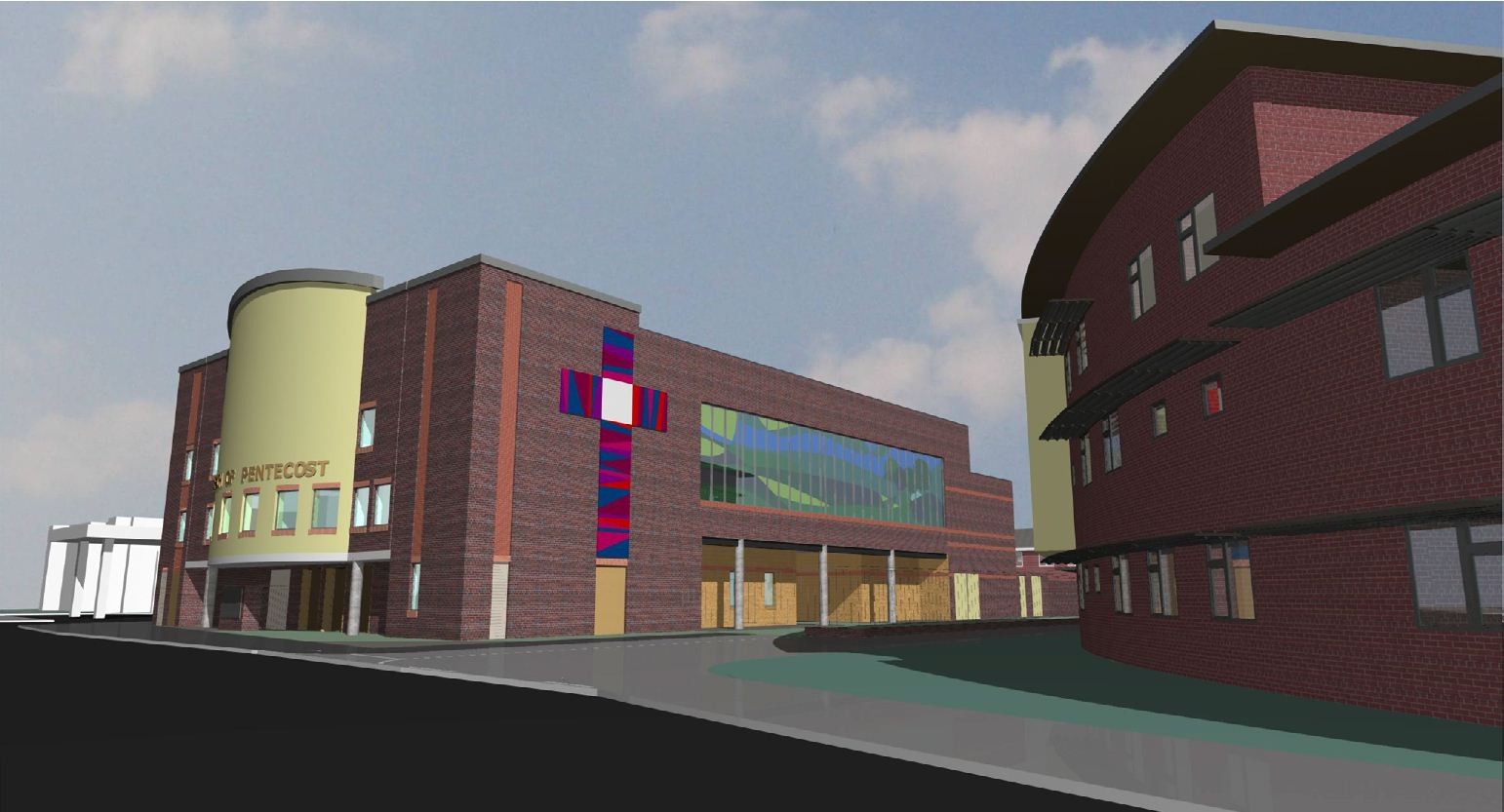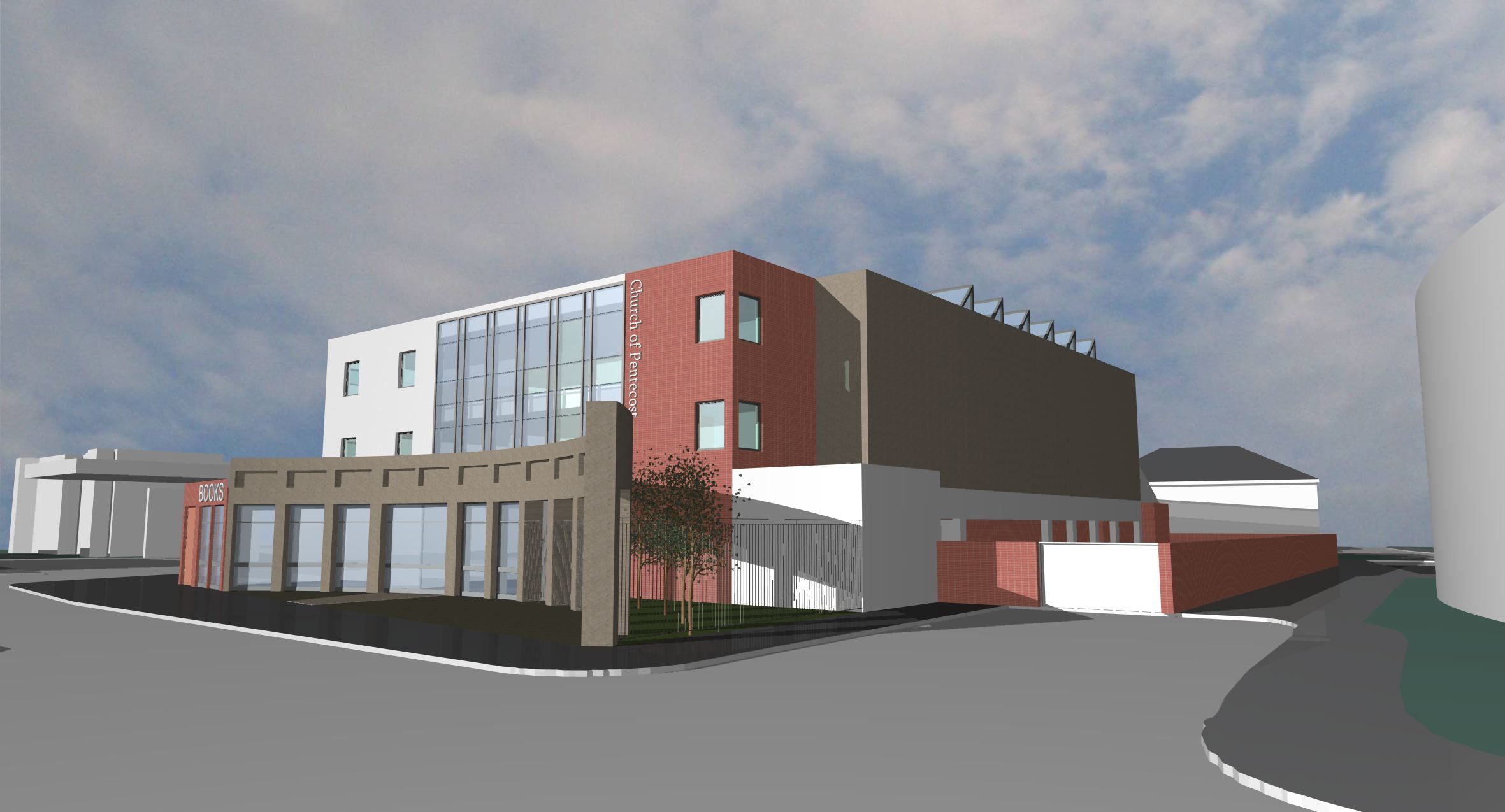Church of Pentecost
Church of Pentecost UK, Peckham
1817
The site of a former Kwik Fit Centre is to be transformed into a worship space for up to 1000 worshippers and will include facilities for meetings, the wider community, and local administration of the church. The total accommodation to be provided is some 3,000m². The project is at the initial consultation stage with the local planning authority.
The worship space includes a galleried and raked upper floor in order to accommodate the number of worshippers to be catered for, and is top lit by north lights, the south facing portions of which incorporate solar panels as part of the sustainability brief. All levels are accessible to all visitors. The worship space includes a baptistry suite, platform for the ministers, a separate musicians’ area and flexible seating on the ground floor.
The site is planned to provide a significant presence on the frontage, to announce its presence, shielding the worship space from the traffic noise of Peckham Road. To the rear the roof falls away to allow sunlight into the gardens of the houses in Crane Street.


